RESIDENTIAL PROJECTS
NEW BUILD DWELLINGS
Mill Meadow – Broadland
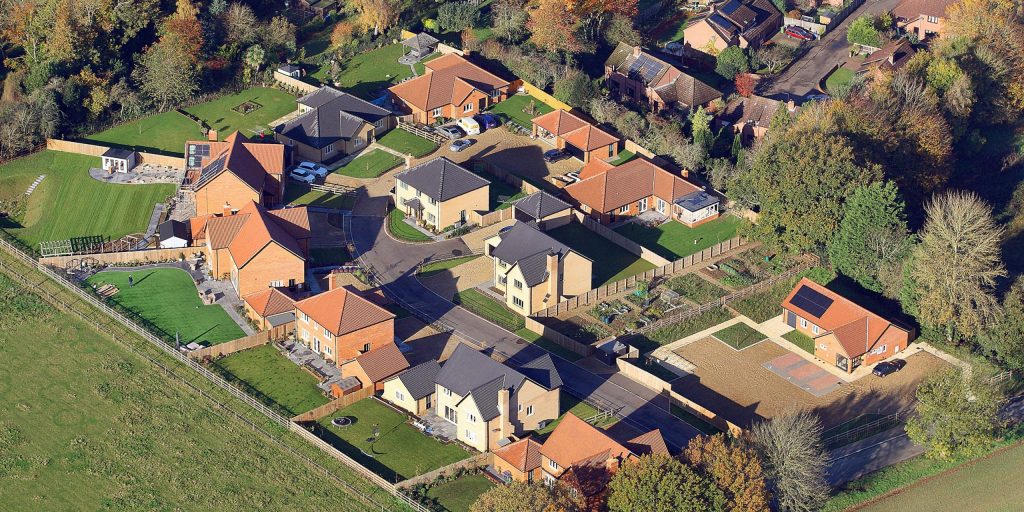
Mill Meadow created ten detached premium spacious homes, of seven varying house types include three and four bedrooms which were designed in a traditional style with a modern twist, providing latest comfort and convenience to the occupants, with each incorporating a garage and facing onto a central drive to create a small community.
Park Lane – Breckland
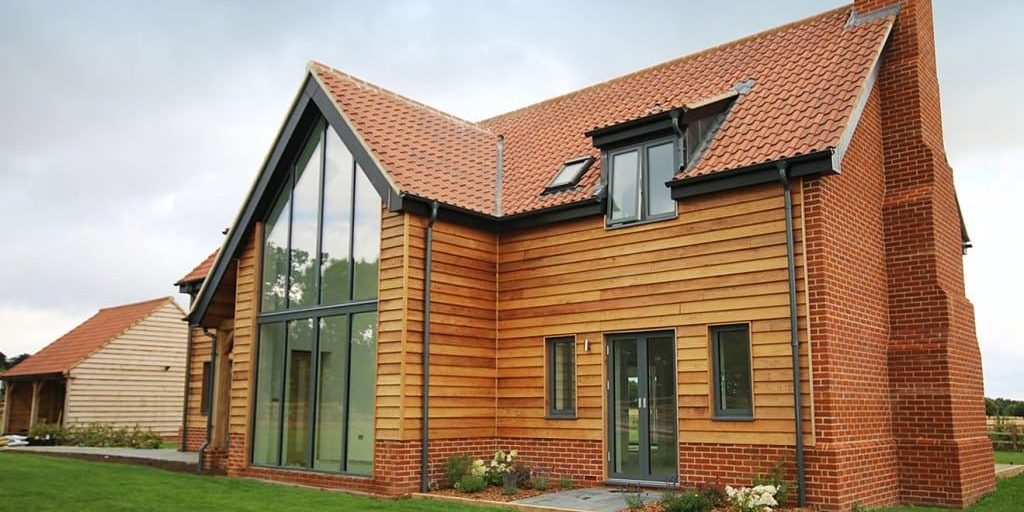
Park Lane is a small exclusive development of four detached homes and two detached bungalows down a private drive. Each dwelling was designed with a central reception hall and contemporary feature glass elevation, with a mixture of red brick and timber cladding together with cart lodges allowing the development to blend into the rural landscape.
Pastures Loke – Breckland
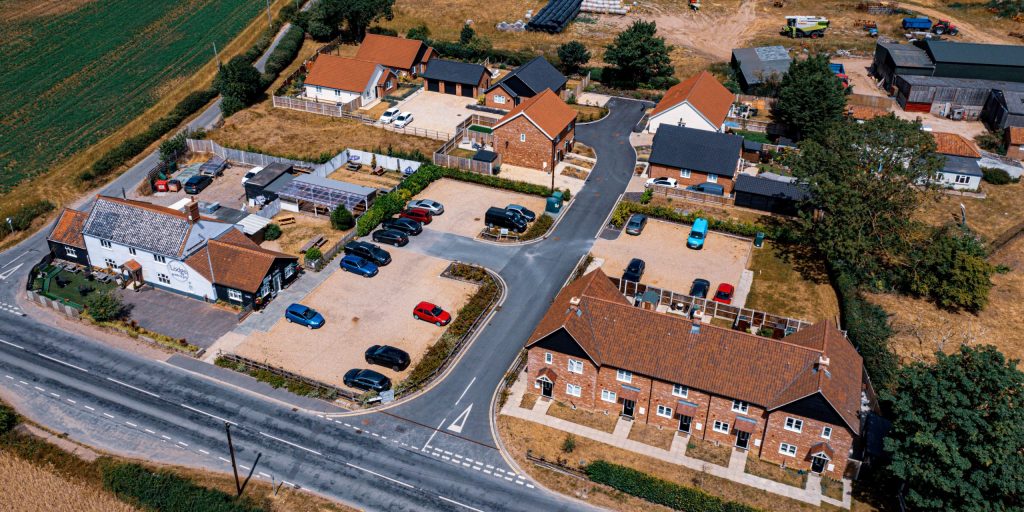
Pastures Loke was created in conjunction with the public house which fronts the site. The development comprises of five terrace houses, four semi-detached and four detached dwellings to the rear and side of the public house which funded an improved and formalised car park, enlarged beer garden and the creation of a village shop.
Westover Drive – North Norfolk
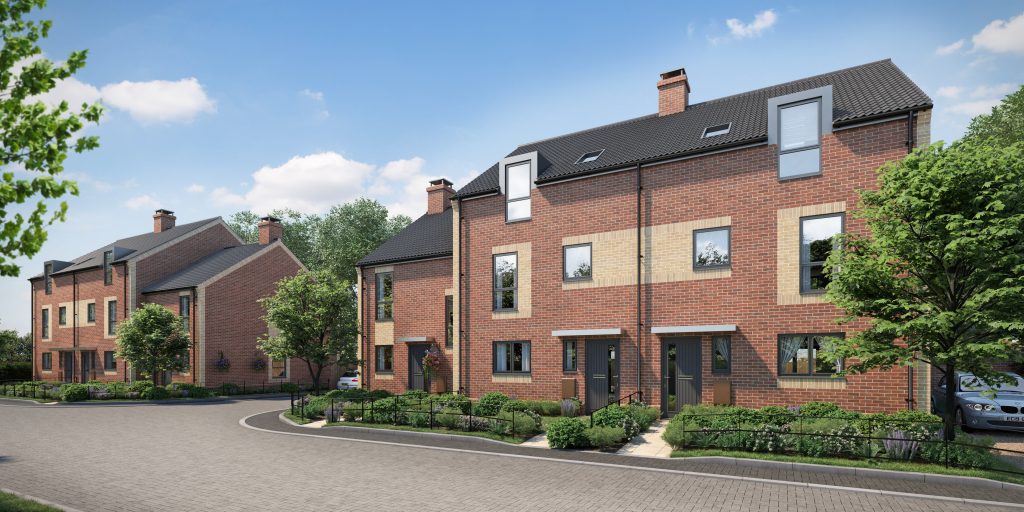
Westover Drive replaces a former veterinary practice and comprises of two rows of terraced dwellings creating two low cost two storey dwellings and four three storey town houses with car parking and private gardens. This tight urban site required a considered design taking into account the mature oak trees and the retirement complex.
St Martins Meadow – South Norfolk
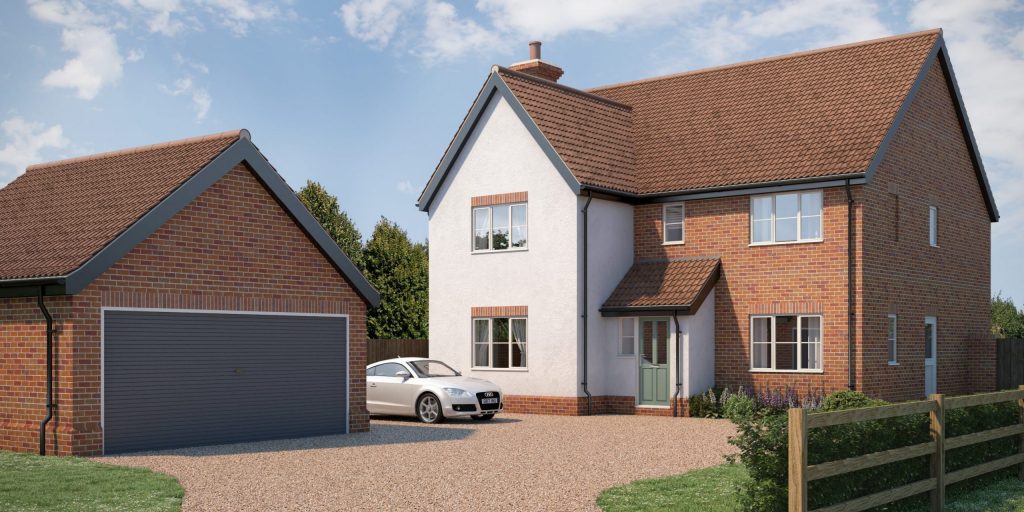
St Martins Meadow was developed in a random linear pattern to provide the feeling of a traditional settlement creating six two storey four bedroom dwellings each with a garage and countryside views. This rural site required considerable thought due to site constraints including drainage, archaeology, ground conditions and services.
Casa De Cedro – West Suffolk
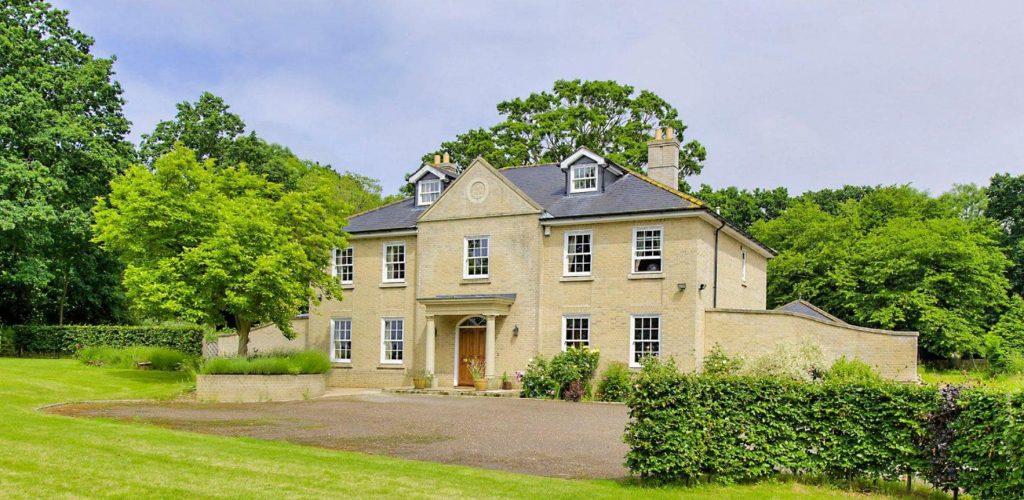
Casa De Cedro is a stunning new build Georgian style bespoke detached dwelling in excess of 3,000 sq ft. Externally the architecture of the house is traditional Georgian styling complete with architectural stonework and single storey wing with the design aimed clearly to set the property apart from the rest.
Flint Cottages – North Norfolk
A pair of new semi detached brick and flint houses, designed to blend in with the surrounding buildings. Built on the site of a single modern bungalow they include a kitchen dining area, living room and cloakroom to the ground floor with master bedroom with en-suite and two further bedrooms and family bathroom to the first floor.
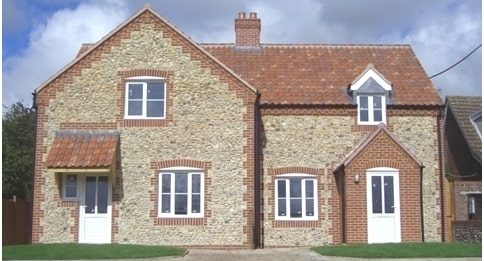
Bespoke Dwelling – Breckland
Our clients purchased a self build plot for a bespoke dwelling to suit their individual requirements, reflecting the local area through the use of flint and traditional building materials. The design incorporated a contemporary roof lantern adding light and volume to the dwelling.
CONVERSIONS, EXTENSIONS AND ALTERATIONS
School House – Broadland
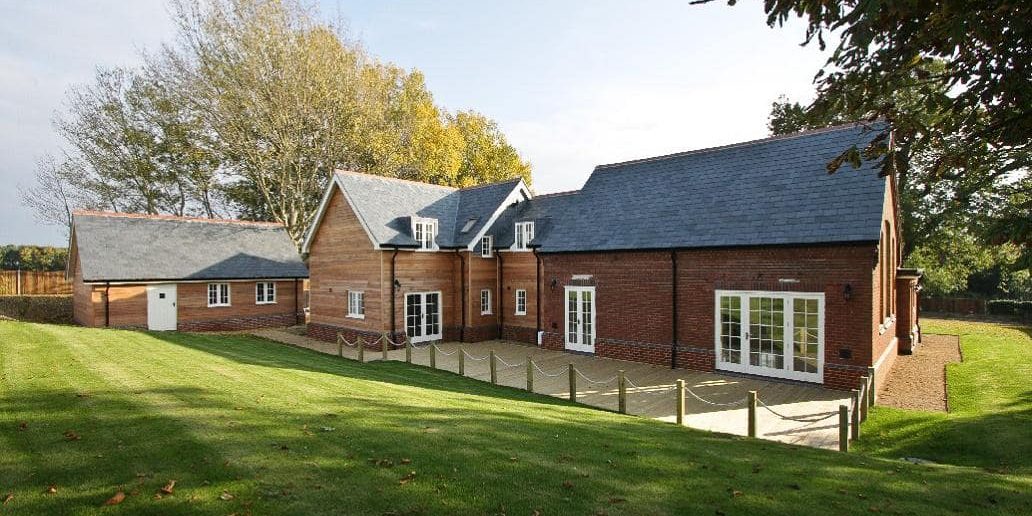
A stunning example of a converted former school which was sympathetically extended and renovated throughout, its versatile accommodation now includes five bedrooms and two reception rooms combining a unique combination of Victorian character and contemporary style.
Manor Estate – Broads
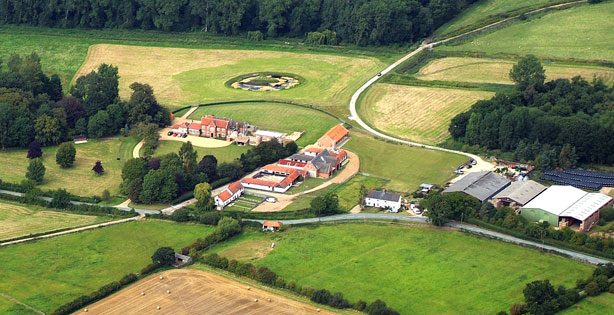
We have performed a range of services on a grade I and II* listed scheduled manor estate including extensions to farm cottages, glass veranda, swimming pool complex, repairs schedule on barns, conservation appraisal on grade I* castle remains, new agricultural buildings and barn conversion to dwellings.
Farmhouse – South Norfolk
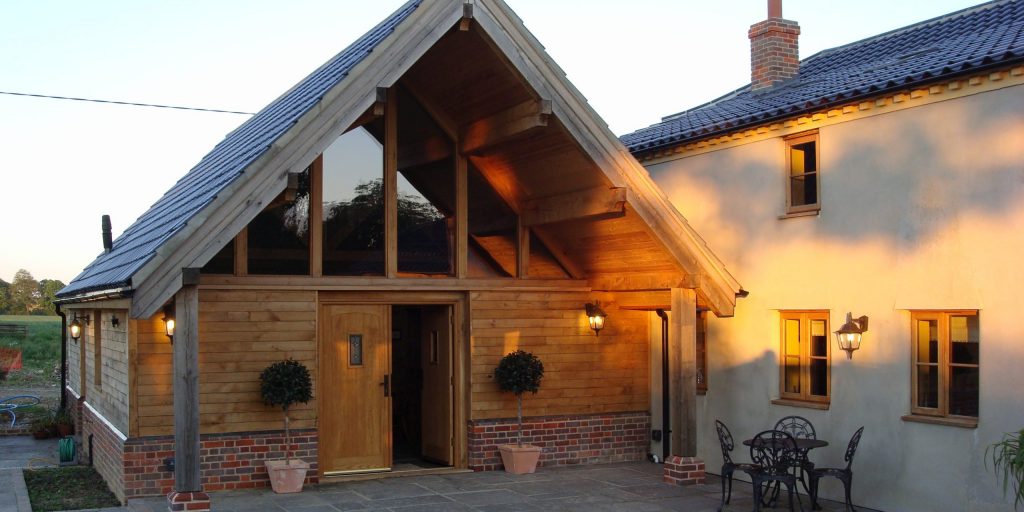
A range of various alterations, extensions and conversions to a redundant farm cottage and associated single storey farm building. A modern design approach was chosen for the single storey structures to make sure that they both complement and enhance the dwelling without losing the scale and character of the original dwelling.
Georgian House – North Norfolk
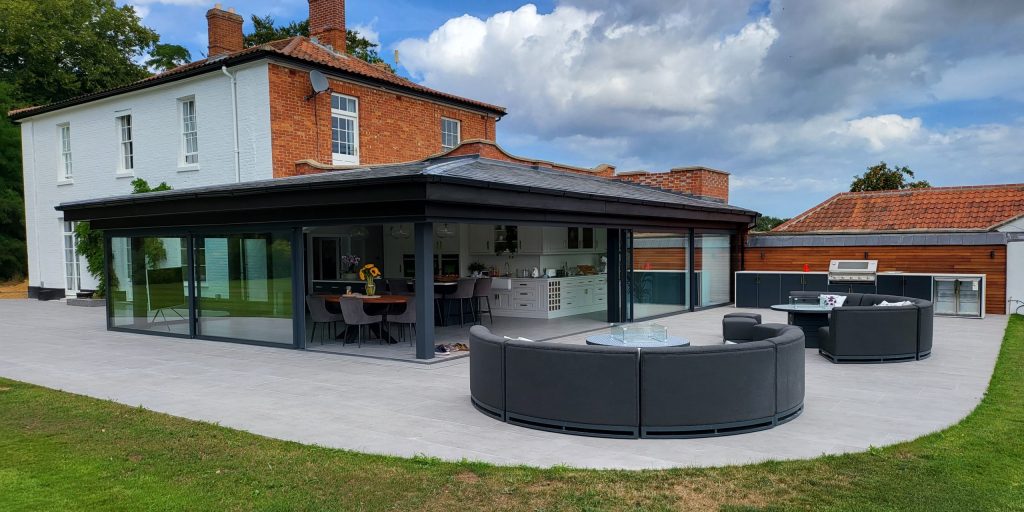
A contemporary extension onto a period dwelling designed with a steel frame to eliminate the requirements for load bearing walls allowing for floor to ceiling wrap around sliding glass on all three sides with a vaulted ceiling internally and hidden glazing tracks to allow a seamless finish between the interior and exterior.
Thatched Cottage – Suffolk
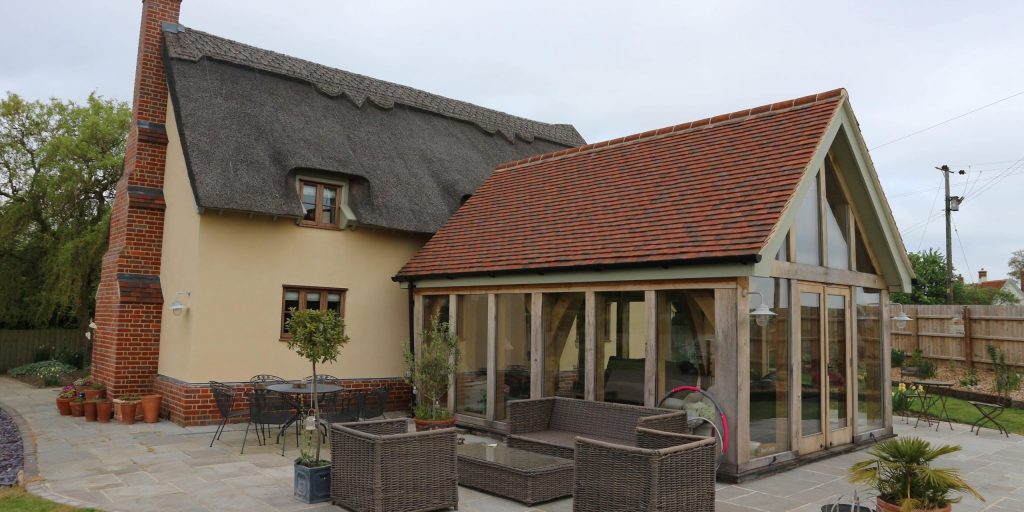
Following our initial works on the design of a new dwelling a large vaulted sun room with large glazed areas was created to contrast the traditional cottage design. A design challenge was to create a lower link to ensure the existing bedroom dormer window could be retained.
Leisure Room – Broadland
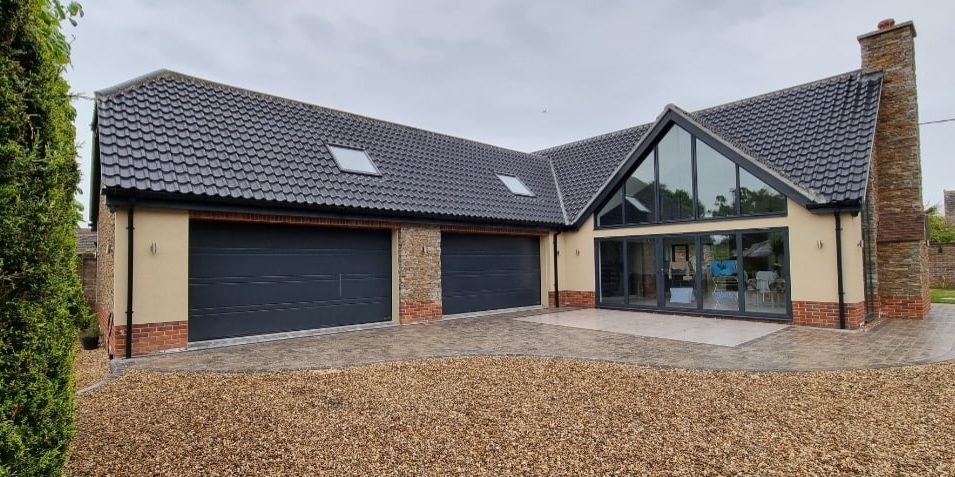
A stunning detached leisure room designed for entertaining with office and garaging incorporating large expanses of glazing and bifolding doors with feature chimney internally and externally, faced in a range of materials including render, stone and brickwork.