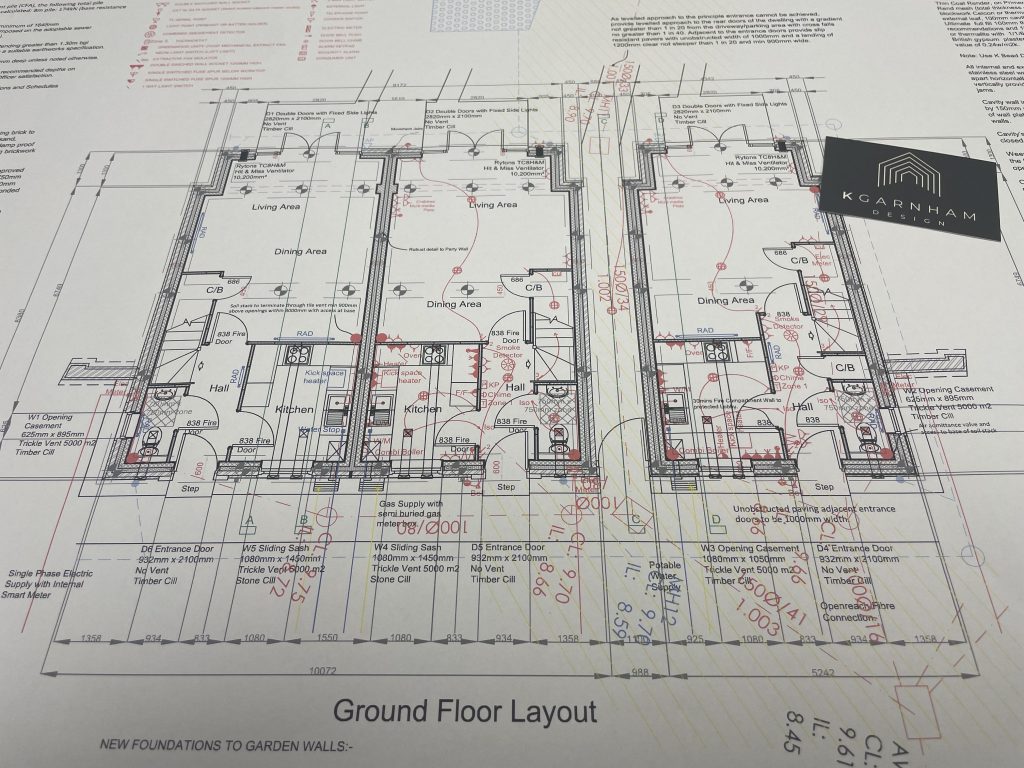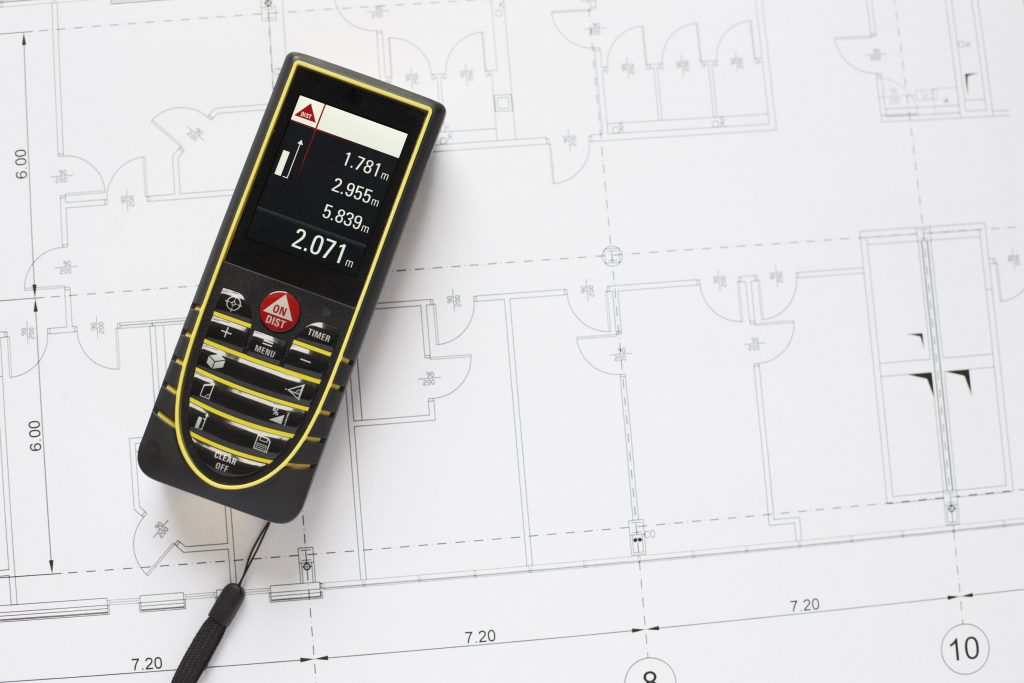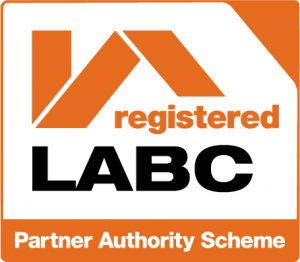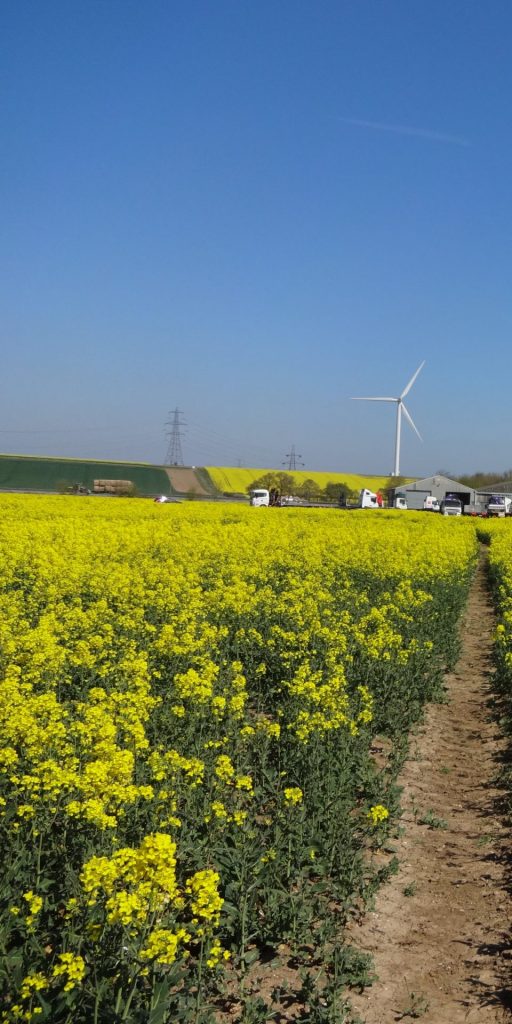ARCHITECTURAL SERVICES


How can we help?
We undertake a wide range of residential and commercial projects, whether your project involves a Victorian terrace, modern bungalow, semi-detached cottage, modern detached house, lockup shop, self-contained office, regional depot or headquarters building we can help guide you through the design, planning and construction process.
We offer a range of services incorporating:
- Architectural Design for Residential, Commercial and Agricultural Estates, New Builds, Extensions, Conversions and Alterations.
- Consultant Coordination.
- Measured 2D Building Surveys including Floor Plans, Elevations, Roof Plans and Cross-Sectional Data.
- As-Built site surveys.
- Preparation, submission, and management of Planning Applications.
- Preparation and submission of Listed Building Consent Applications.
- Removal or variation of Condition Applications including minor material amendments and section 73 applications.
- Change of use class and prior approval applications.
- Building Regulation Plan Check Approval.
- Preparation of Tender Documentation.
- Project Management including contract administration.
- Cost Analysis & Feasibility Studies.
- Property Location & Relocation Finders.
- Enforcement notices including retrospective Applications.
We also offer act as Land Agents and provide Property Management Services.
THE LABC PARTNERSHIP SCHEME
K Garnham Design are a Local Authority Building Control (LABC) Partner.
The LABC Partnership scheme enables us to have a one-to-one working relationship with the local authority through our dedicated Local Authority Building Control officer providing consistent interpretation of the Building Regulations.


The Process
- On receiving an enquiry from a prospective client, we provide a consultation and site visit to establish the brief and give initial guidance. We will then be able to give a quote for an initial feasibility study, the preparation and submission of a planning application and the detailing of a building regulation submission.
- A measured 2D Building Survey is carried out as appropriate including floor plans, elevations, roof plans and cross sections based off internal and external measurements.
- We undertake an extensive design process following review of data available including on and off-site constraints and develop proposal that both meet the aims and objectives of the client brief whilst relating to existing site constraints including topographical features inclusive of levels, fluvial and surface water flood risk, highways, arboricultural features, existing services, ground contamination, landscape impact, heritage assets and ecological enhancements.
- Liaise with third party specialist consultants as required including by not limited to ecological, flood risk, drainage, heritage, archaeological, arboricultural and landscape consultants. Update drawings as required thereafter.
- Complete planning, design, and access statement to justify rational for the project and submit planning application to local authority online via the planning portal.
- Produce detailed technical plans and specification including sections, proposed materials, drainage, construction details, insulation, etc.
- Liaise with structural engineers, energy efficiency, and water regulation consultants as necessary.
- Submit to Local Authority Building Control or private approved inspectors.
- Once planning has been granted and drawings/technical detail are approved by building control we can provide our optional services for the “construction phase”.
- Put the project out to tender and obtain quotes from various building contractors and assist in the selection of suitable contractor including liaising with warranty providers as required.
- Commence project management to include administration of contract, site visits, client meetings, timetabling, budget control and design variations as the contract is undertaken including connection of services where applicable.
- Obtain relevant paperwork to enable final completion certificate to be obtained from building control including air test, hot water, heating, electrical and fire alarm commissioning certificates, and evidence of construction including windows and doors.