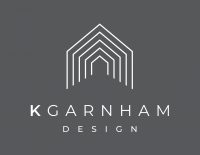HOME
Welcome to K Garnham Design – Norwich, Norfolk Based Architectural Design and Project Management Company
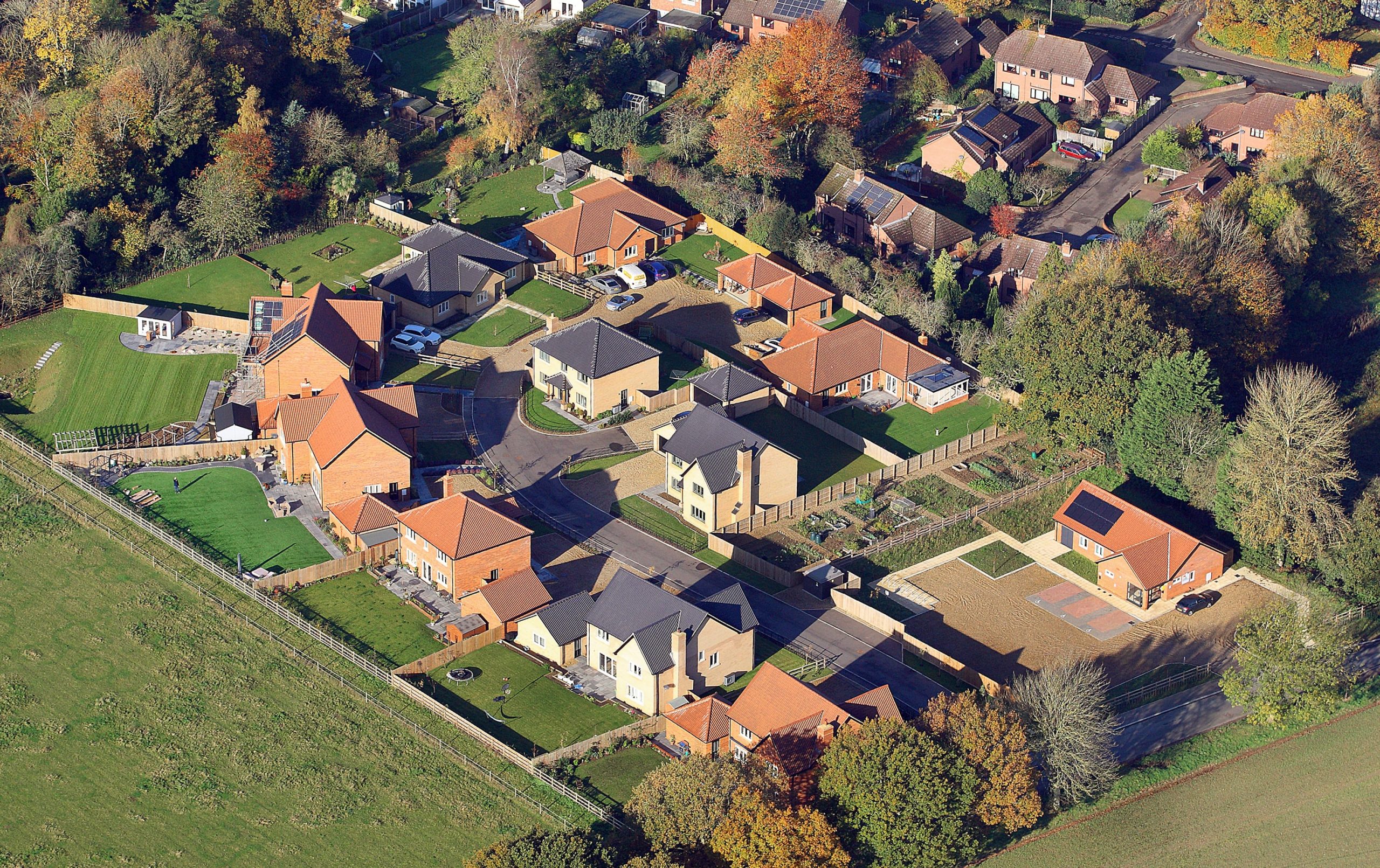
Individual, realistic and compliant solutions with a personal service
Founded in 1991 K Garnham Design is a customer orientated company providing a full architectural design and management service for a wide range of projects in East Anglia and the surrounding areas.

Results
Built on customer recommendation for sensitive design and professional performance we strive to achieve client requirements to the “built” environment through thoughtful planning and design of buildings.

Flexible
We are happy to undertake projects both large and small, residential or commercial, offering our clients a blend of experience, technology and personal service to ensure a successful outcome.

Collaboration
We work closely with a range of specialist consultants to ensure all our projects run as smoothly as possible shown by our varied and longstanding client base and the number of repeat instructions.
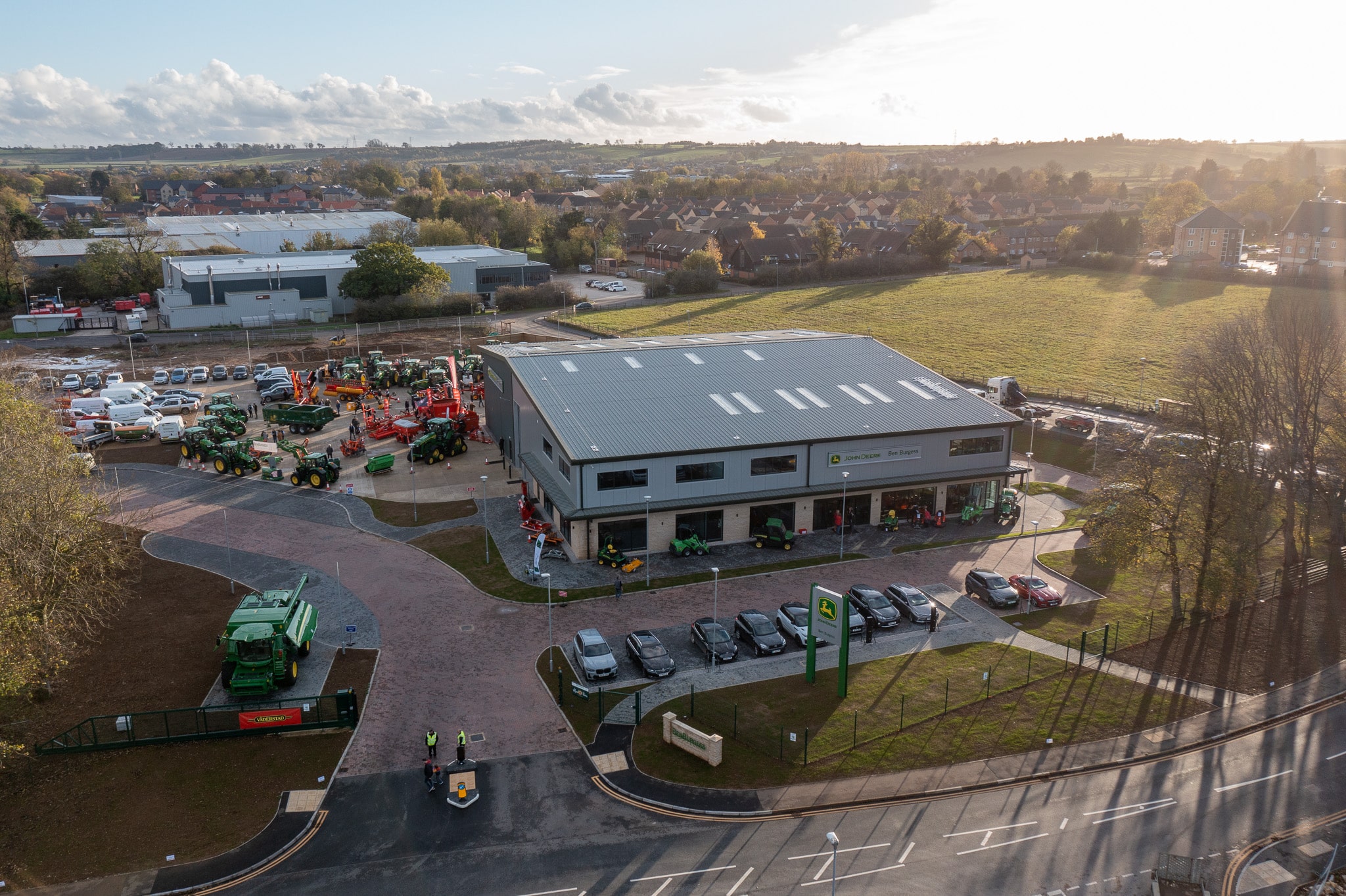
– Developing Communities –
– Creating Unique Homes –
– Changing Lifestyles –
– Expanding Businesses –
– Creating Customer Experiences –
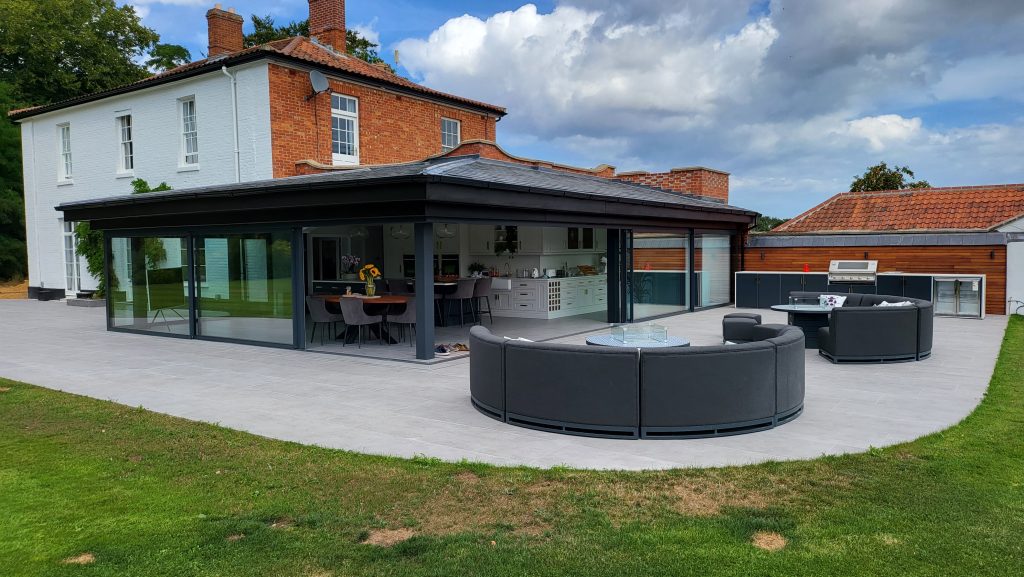
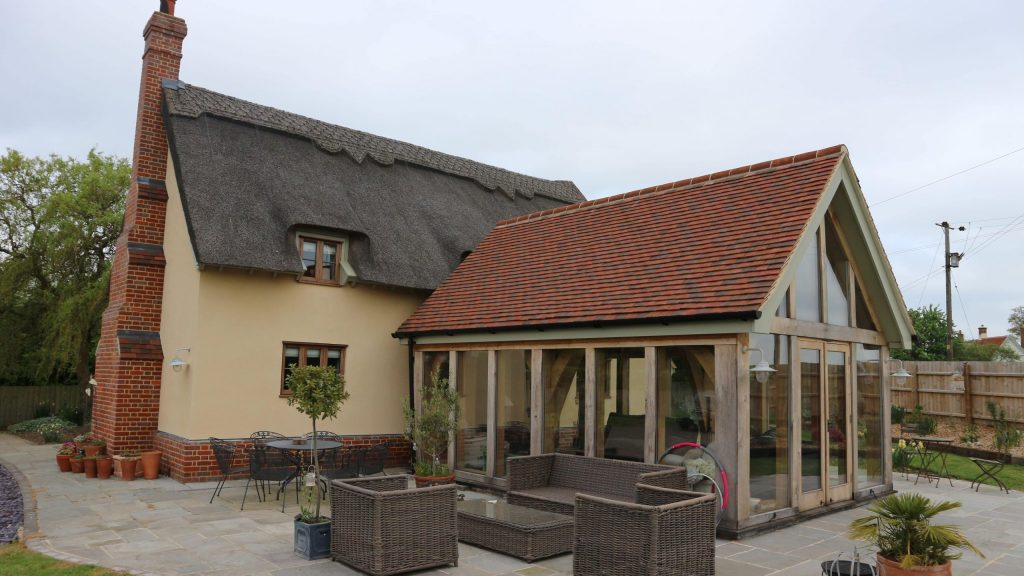

Our Projects
What we have done?
In the last ten years we have been involved with numerous projects including:
- 349 residential extensions and alterations ranging from in size from bathrooms to total reconfigurations including granny annexes.
- 106 residential conversions from agricultural barns or outbuildings.
- 70 residential garages, outbuildings and stables including an equine centre and pool house.
- 147 new residential dwellings.
- 136 commercial projects including dentists, care homes, advertising hoardings, village halls, stable, cricket club, kennels, garden centres, cafe, swimming pool, laser arena, nursery, holiday lets and pubs.
- 12 houses in multiple occupation.
- Submission of 339 units into the Local Development Framework.
- Restoration works to a Grade 1* scheduled monument (castle remains), earth bunds, premises licences, demolition of redundant buildings, agricultural and livestock buildings, path to primary school and access off the highway.
- Ground and roof mounted solar PV arrays in excess of 2 MW.

High Specification Development ready for business achieving Net Zero Status
Our Services
How can we help?
We undertake a wide range of residential and commercial projects, whether your project involves a Victorian terrace, modern bungalow, semi-detached cottage, detached house, lockup shop, self contained office, regional depot or headquarters building we can help guide you through the design, planning and construction process.
We offer a range of services incorporating:

- Architectural Design for Residential, Commercial and Agricultural Estates, New Builds, Extensions, Conversions and Alterations
- Consultant Coordination
- Measured Building and Site Surveys
- Preparation, submission and management of Planning Applications
- Preparation and submission of Listed Building Consent Applications
- Removal or variation of Condition Applications including minor material amendments and section 73 applications.
- Change of use class and prior approval applications.
- Building Regulation Plan Check Approval
- Preparation of Tender Documentation
- Project Management including Contract Administration
- Cost Analysis & Feasibility Studies
- Property Location & Relocation Finders
- Enforcement notices including Retrospective Applications
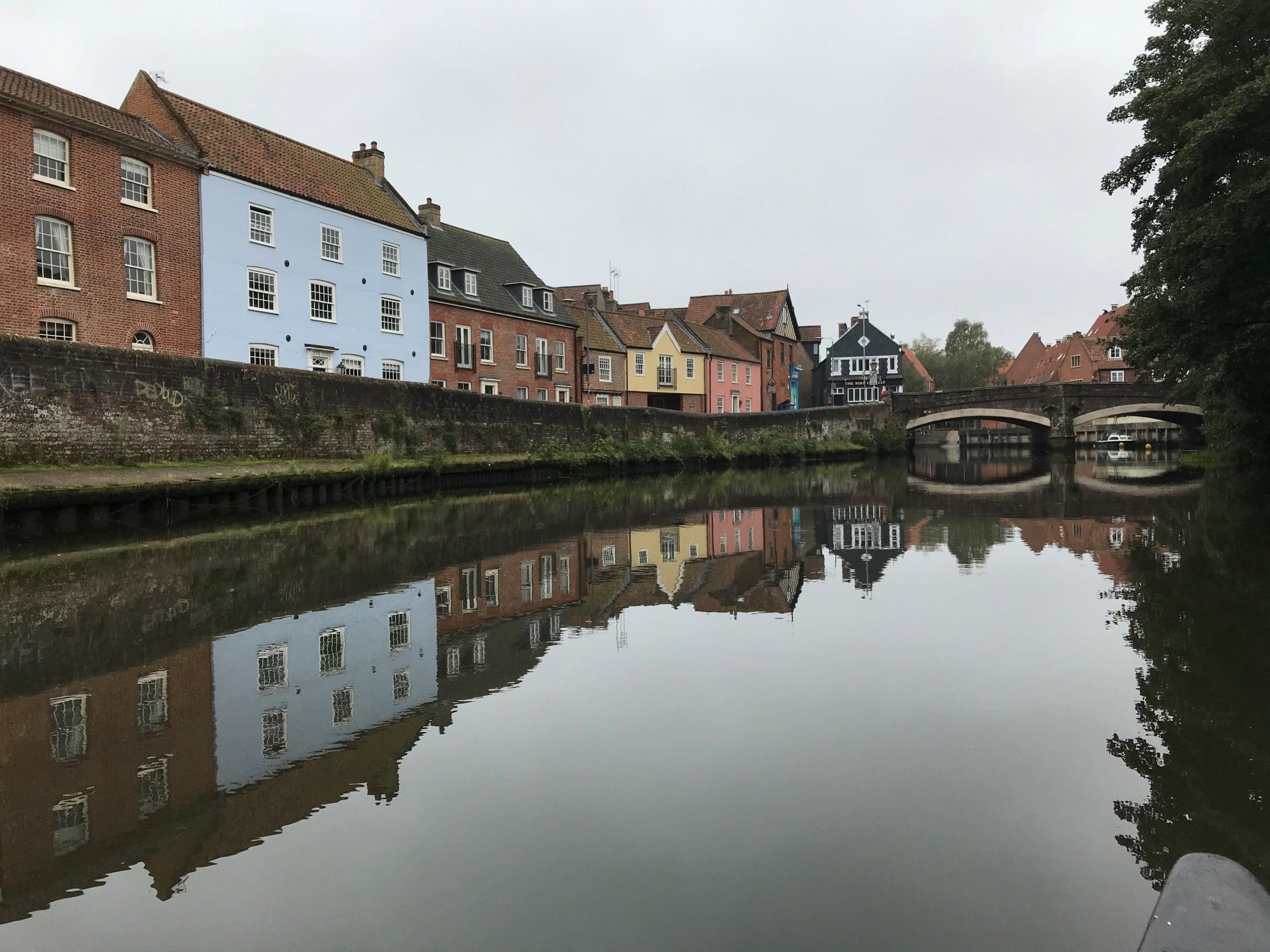
Let’s work together on your next project
Contact us with your name, contact details, project address and a brief description of your aims and objectives and a member of our team will contact you to discuss your project and arrange a no obligation site visit.
(Subject to location and scale of the proposal)
