COMMERCIAL PROJECTS
NEW COMMERCIAL BUILDINGS
Agricultural Machinery Dealership – Rutland
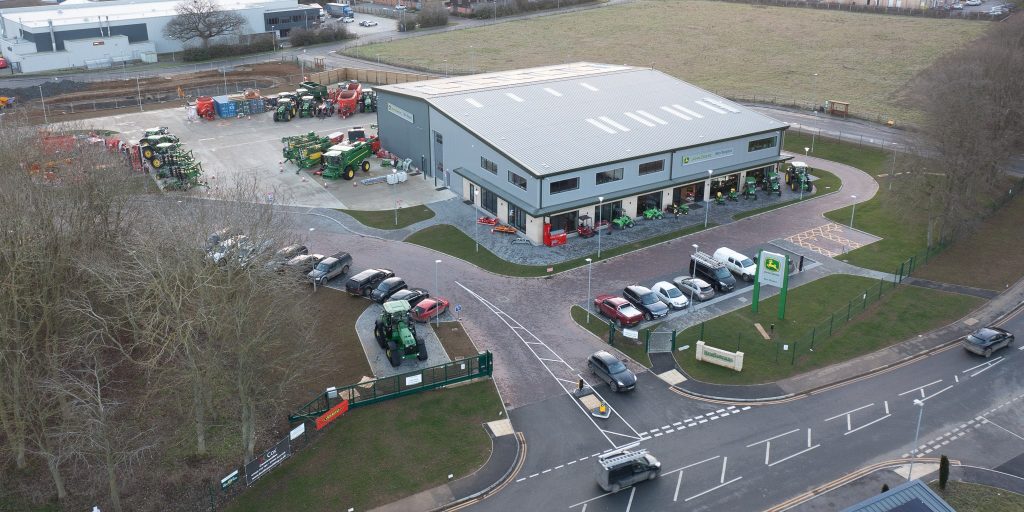
Located within the towns employment area this prime development created a depot totalling 24,200 sq ft, including workshops, stores, offices, sales and display areas located on a 3.7 acre site. Challenges on the site included overcoming amenity issues to potential nearby residential uses, and ensuring this business blended into the site.
Vehicle Workshop – Norwich
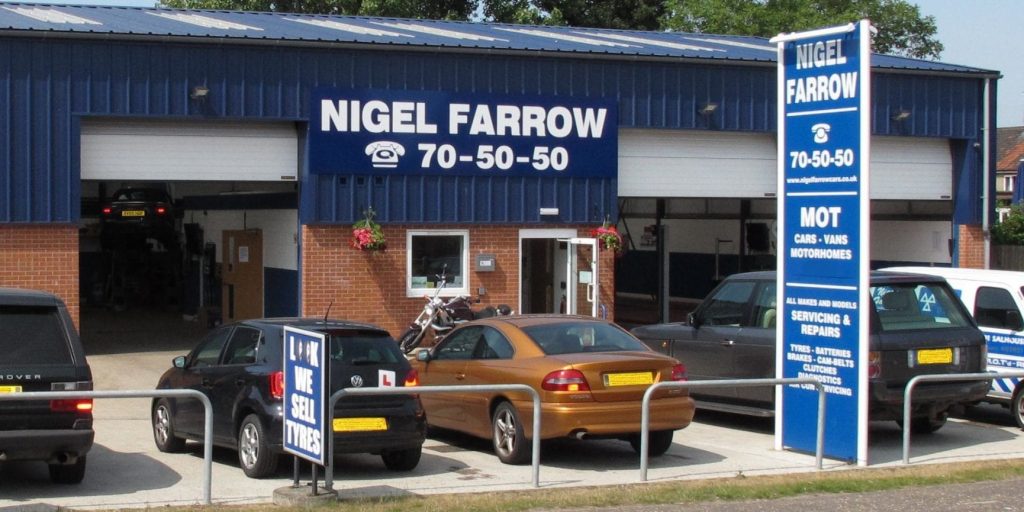
With the old facilities outdated a replacement was required to enable this garage to keep efficient. A workshop which took into account the size and scale of its surroundings was designed with red brick walls below the striking image of the dark blue cladding, helping reinforce the company’s corporate identity.
Garden Centre Sales Area – South Norfolk
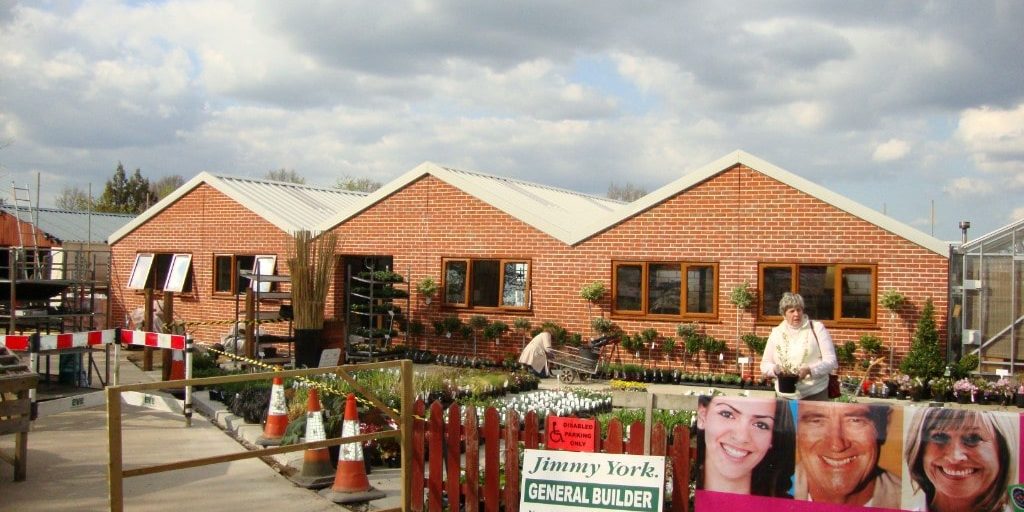
The sales building was designed to mirror the style of adjacent buildings and glass houses in both height and roof pitch, whilst using quality materials to form a cost effective insulated retail area to allow for the display of supplementary items and incorporation of disabled toilets and staff welfare facilities .
Office and Warehouse – Sevenoaks
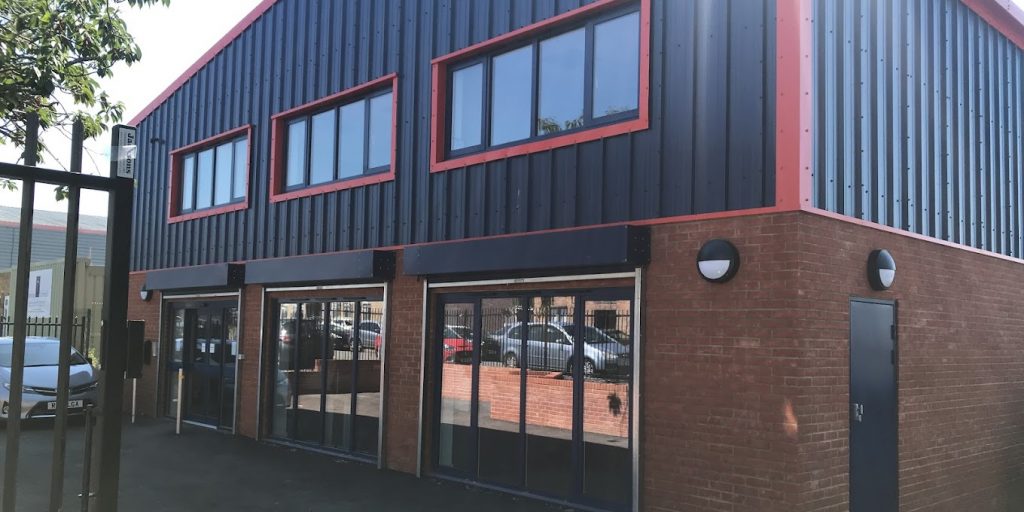
A purpose built steel frame building with glazed offices to the front and warehouse to the rear was purpose designed in the corporate colours of the occupier to create an improved working environment including glazed partitions, comfort cooling and meeting facilities. The proposal was successfully designed around an existing tree with a TPO.
Agricultural Depot- Huntingdonshire
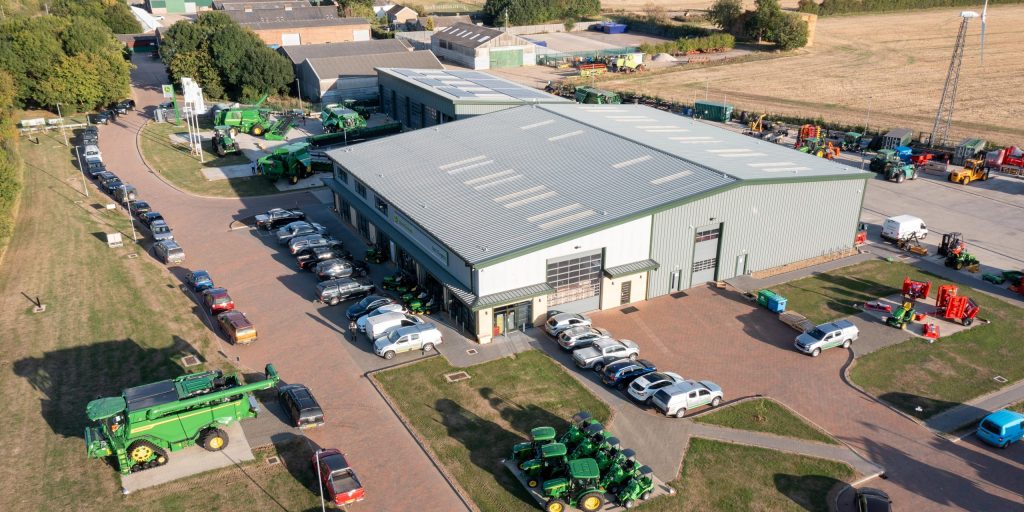
The development created a premises that included workshops, stores, offices, sales and display areas totalling 27,400 sq ft, located on a 7 acre site with access off an existing industrial area. It has been designed with a combination of silver and grey composite cladding with feature brickwork and glass panels.
Community Hall – Broadland
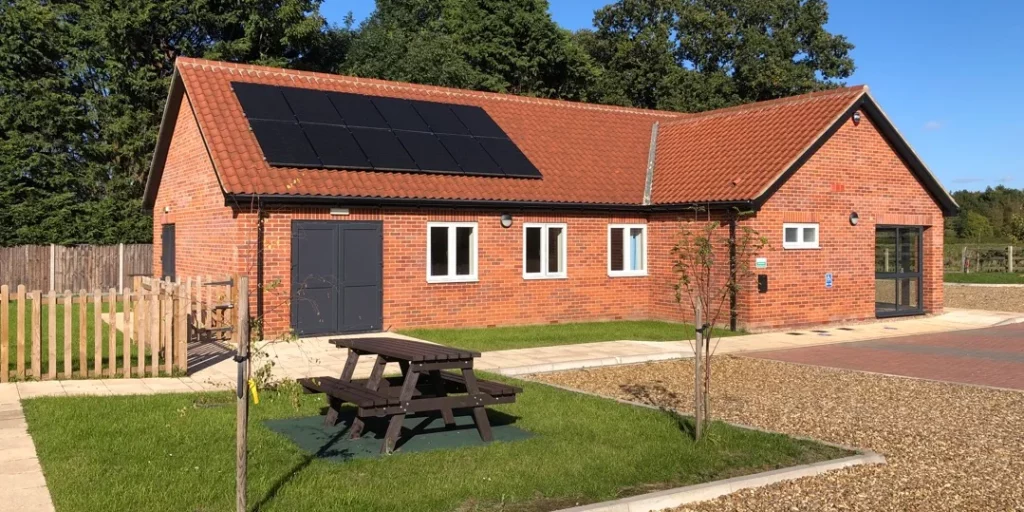
Strumpshaw Community Hall was created as part of a planning agreement. The main hall was designed in materials to match the adjacent dwellings and incorporated renewable technologies. The main hall caters for 70 people and offers seating and tables to facilitate a range of functions whilst including modern toilet and kitchen facilities.
Solar Panels – East Anglia

Various ground and roof mounted solar PV arrays totalling in excess of 2 MW have been designed to support businesses in diverting their supply of energy away from grid imported electricity to provide resilience through secure and sustainable sources of energy, reducing ongoing operating costs and improving their carbon footprint.
Grain Store – South Norfolk
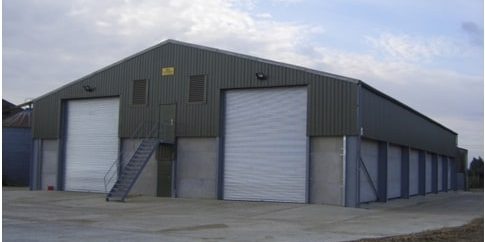
A substantial purpose built grain store was designed with steel profiled cladding and pre-cast concrete retaining walls to sides, under a profiled sheet roof with the benefit of ventilated floors located within an existing farm complex. A landscaping scheme was incorporated to reduce the impact of development when viewed from the adjacent fields.
Office Complex – South Norfolk
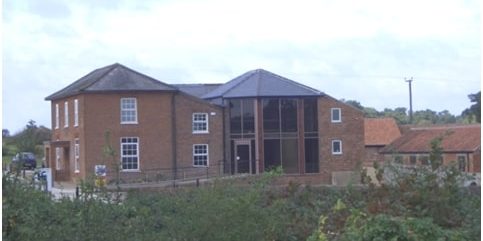
An outstanding office development combining a countryside setting with easy road access just off the A11, comprising conversion of seven single storey outbuildings and large former farm house to a range of prestigious office buildings each with a modern layout and associated facilities including car parking.
Holiday Lodges – Mid Suffolk
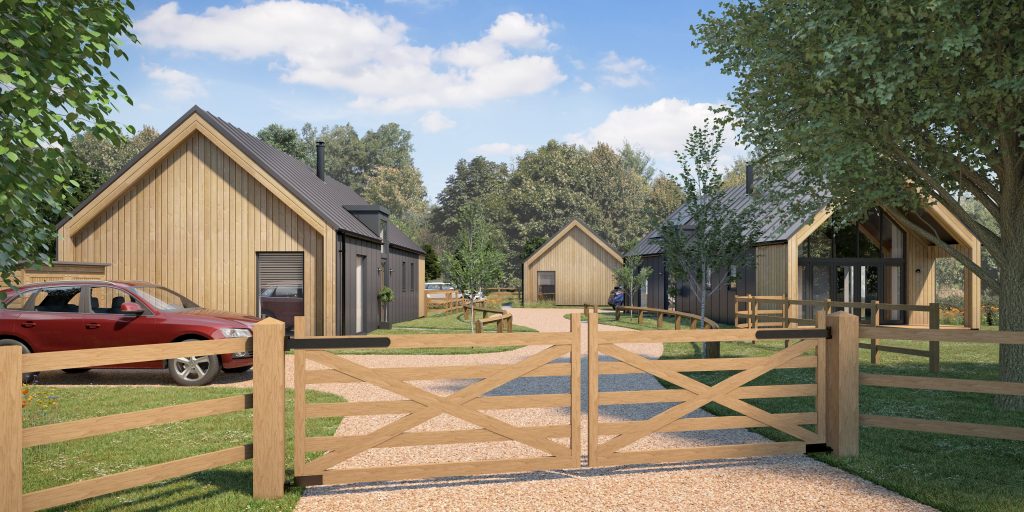
Change of use of amenity field within the countryside into a tourist facility to provide three two bedroomed self contained lodges and associated storage with significant landscaping. Challenges on the site including overcoming issues relating to landscape impact, amenity space, highway safety, biodiversity net gain and flood risk.
CHANGE OF USE AND EXTENSIONS
Dental Practice – Broadland
Following demolition of the adjacent dwelling, a range of quality extensions, and alterations were designed including a striking new façade and first floor over the existing building to provide additional surgery space, customer areas and staff facilities creating a high quality building in a residential area.
Laser Arena – West Suffolk
Conversion of former gym to provide the UK’s largest multi-storey laser arena totalling 6000 square feet and allowing for up to 40 players, complemented by mini bowling, arcade games and cafe with party rooms. Design work involved the detailing of associated facilities required including high level signage.
Holiday Accommodation – Broadland
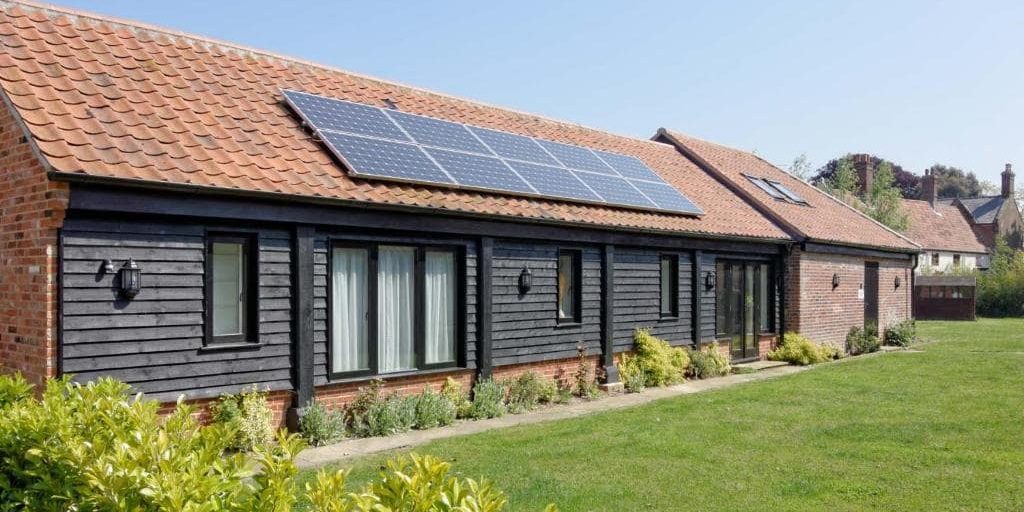
Conversion of derelict range of period agricultural barns of 10,000 square feet to create a holiday complex consisting of guest house with 6 en-suite bedrooms complemented by shared living areas, 6 self contained holiday units and 1 log cabin on a landscaped site including car parking, storage and hot tub area.
Holiday Accommodation – North Norfolk
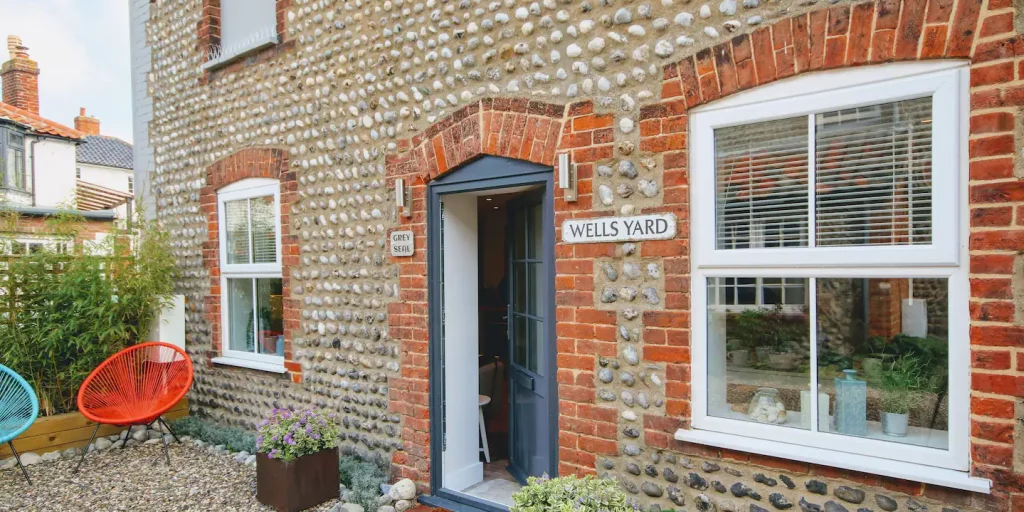
Sympathetic conversion of former convenience store into three independent units situated in the heart of the north Norfolk coast. A three storey town house was created for holiday use offering luxurious open plan living and dining areas, utility room, three bedrooms and two bathrooms with private parking space.